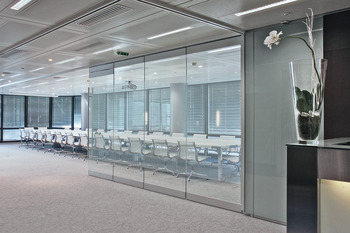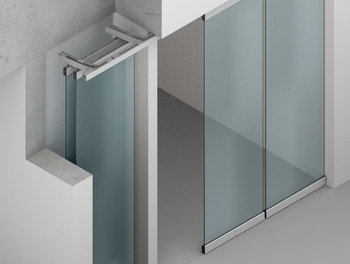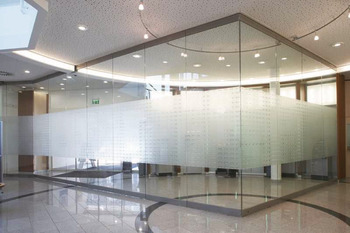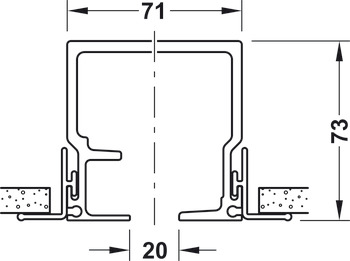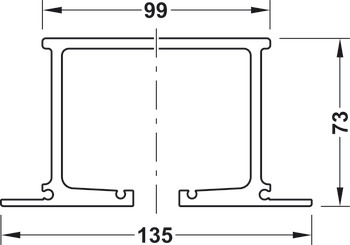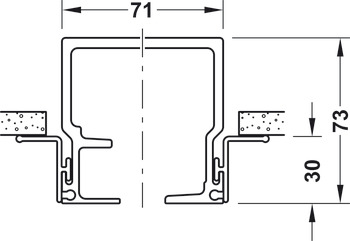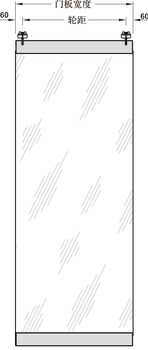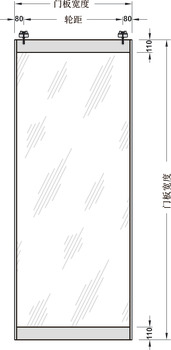-
The following features can be selected:
Installation height (1,500-3,500 mm)
Door width (600–1,240 mm)
Type of mounting (ceiling mounting only, integrated in suspended ceiling)
Type of glass and design
Complete system, suitable for flexible room partitioning or screens
Flexible room or visual separation
Tempered safety glass, Laminated glass
2-point suspension
Door elements can be optionally stacked in the open position with different parking locations
System flush in closed position
Ceiling installation, Integrated ceiling installation
Height adjustment: ±5 mm, Sliding door height adjustable ±5 mm
Guide track: Aluminium
Running track: Aluminium
Running gear: Steel
Rollers: Plastic, Pure white, RAL 9010, powder coated, Other RAL colours for running track are possible.
Please send request to Sales with drawing
Delivery time of system: 3–6 weeks
Standard systems are installed by the processing company.
On request:
delivery on specific dates
other sizes


